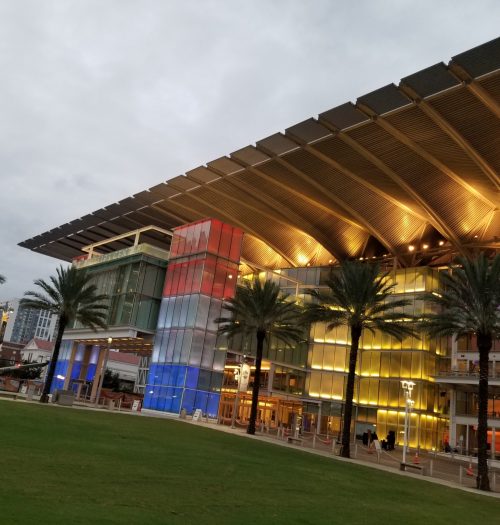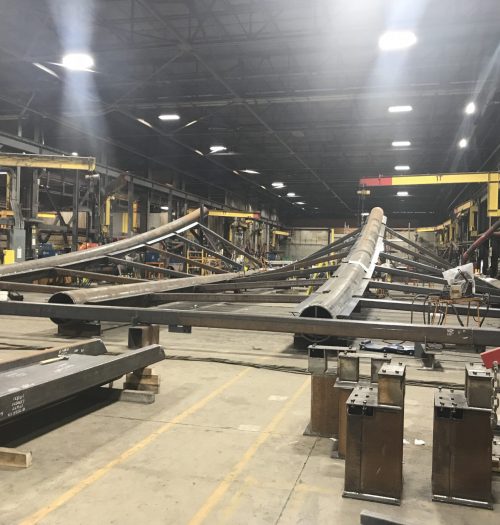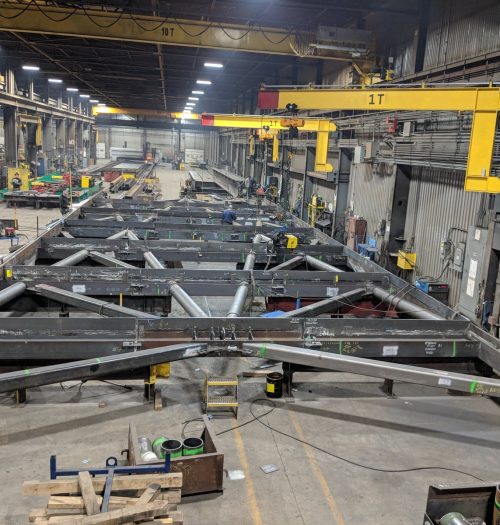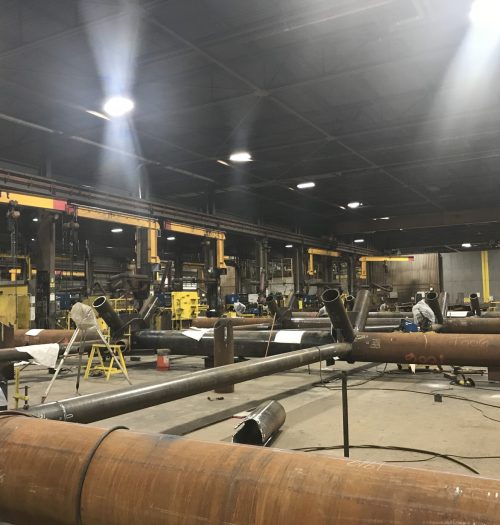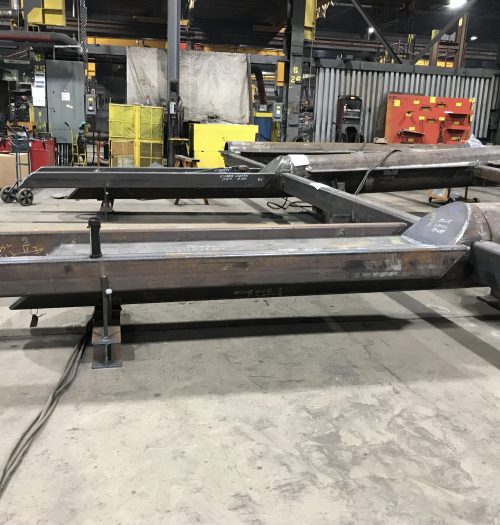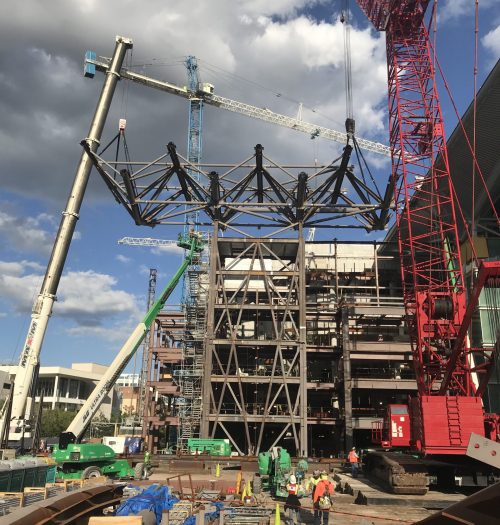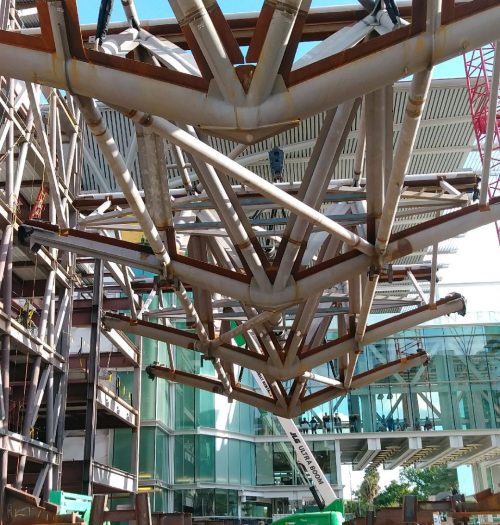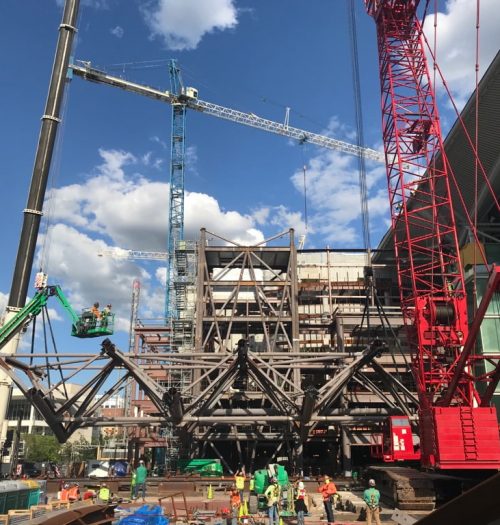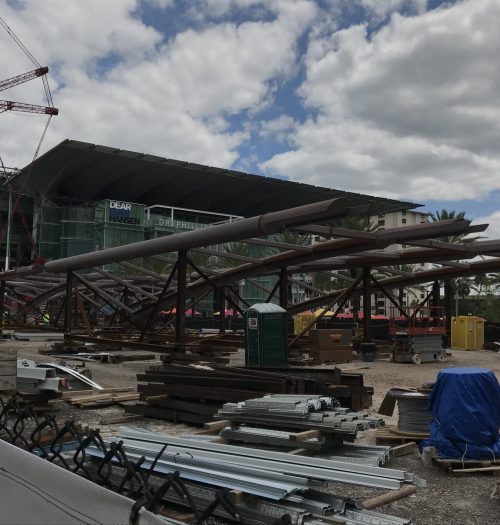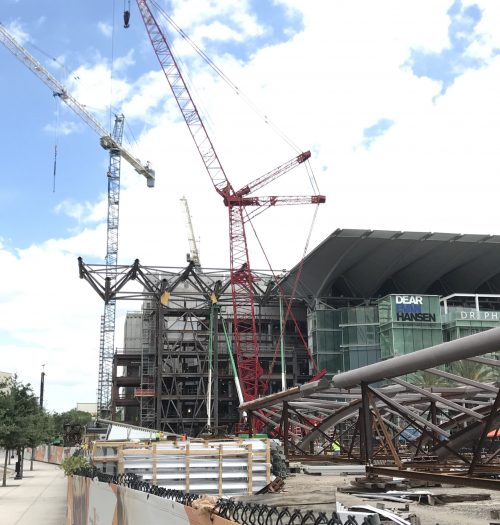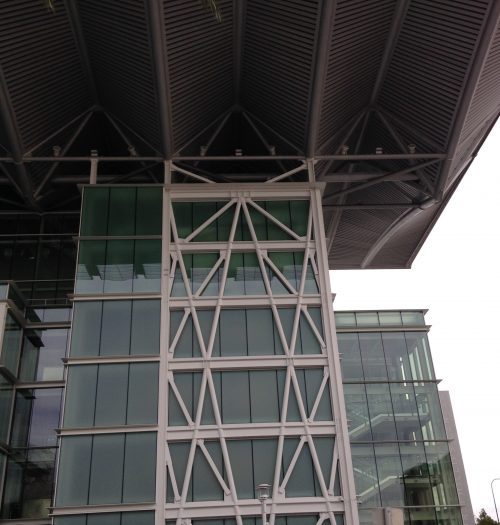The Dr. Phillips Center for the Performing Arts (Ph.2)Orlando, FL
Orlando, FL, United States – 1,490 tons
Owner
City of Orlando
Client
The Whiting-Turner Contracting Company
Architecture
HKS
Engineering
TLC Engineering Solutions
The Phase 2 project for the Dr. Phillips Center for the Performing Arts is the realization of a dream to create a space that lets music lovers enjoy acoustic concerts by artists in spaces entirely unlike any others. The project includes a 1,700-seat opera hall as well as practice rooms.
Work started in March 2017 and inauguration is planned for 2020.
Phase 2 will have an area of 127,680 square feet and will be built in a glass and steel structure that will connect to the existing building. Joining the two structures presented an extra challenge for us and multiple revisions were required for the new structure to resemble and connect to the existing building. The key to success was constant consultation on the project using BIM.
Work started in March 2017 and inauguration is planned for 2020.
Phase 2 will have an area of 127,680 square feet and will be built in a glass and steel structure that will connect to the existing building. Joining the two structures presented an extra challenge for us and multiple revisions were required for the new structure to resemble and connect to the existing building. The key to success was constant consultation on the project using BIM.
ADF was contracted for the fabrication, installation, coating (AESS – Architecturally Exposed Structural Steel), connection engineering, and installation of the steel structure as well as a large package of miscellaneous metals. Our main challenges were in installing and respecting tolerances, especially for the triangular trusses.
